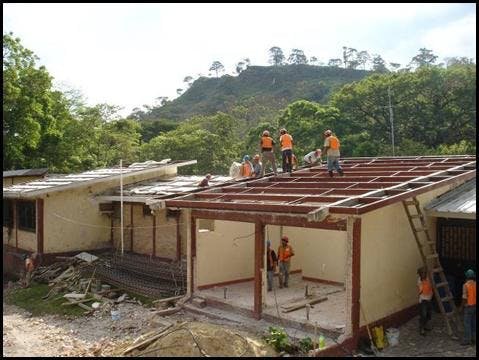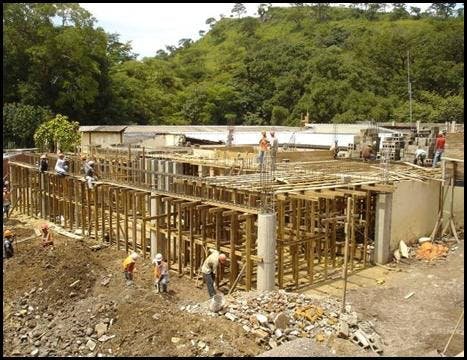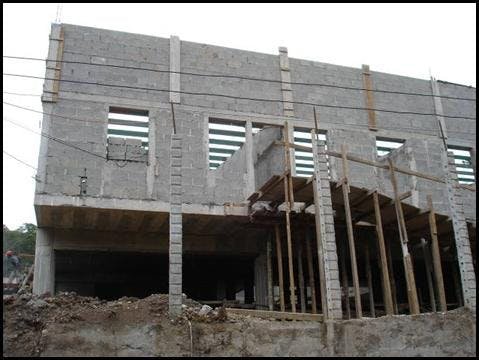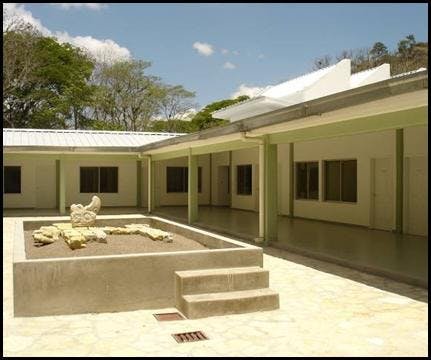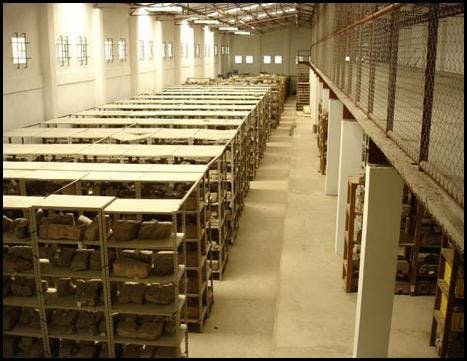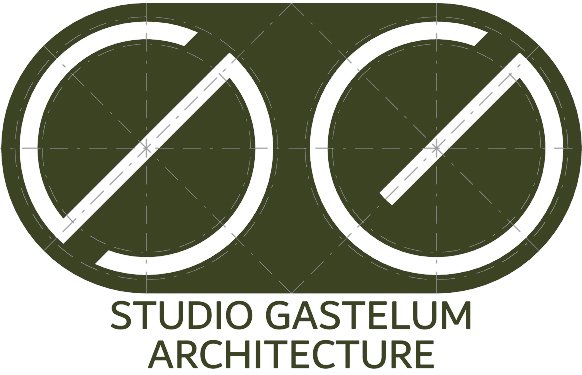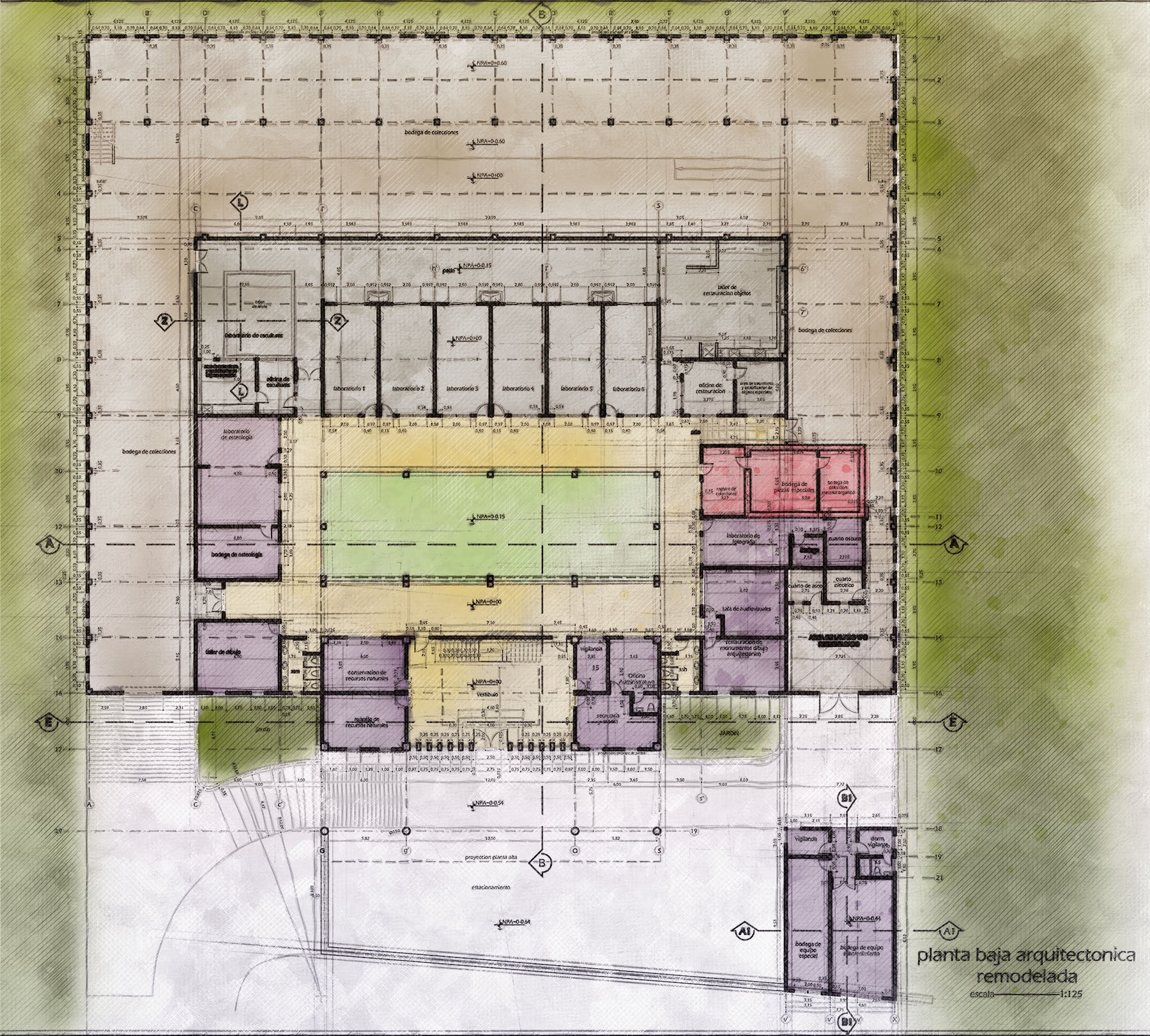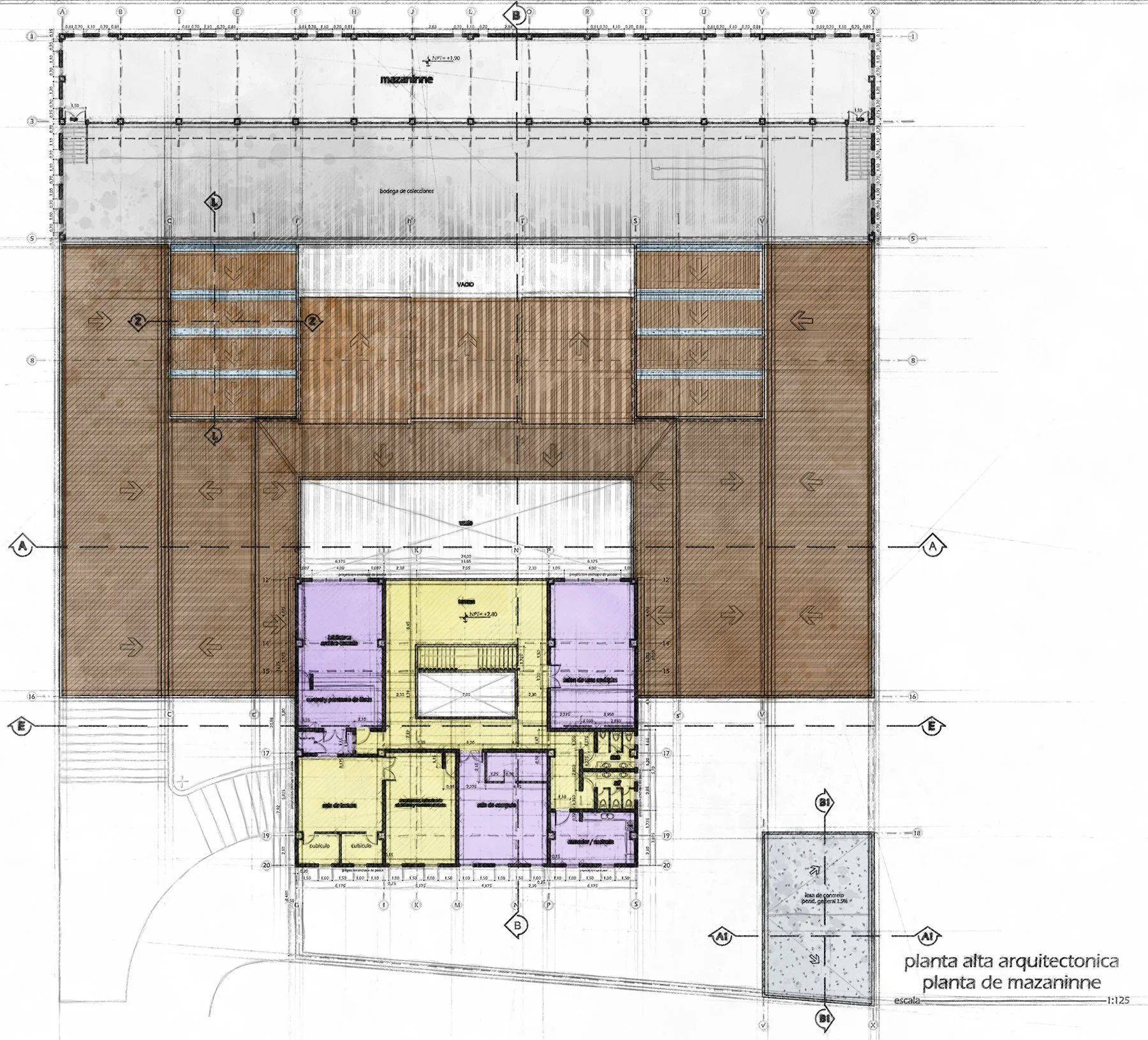CRIA
(CENTRO REGIONAL DE INVESTIGACIONES ARQUEOLOGICAS)
Copan Ruinas, Honduras
This project was born from the need to expand the laboratories and sculpture storage facilities of the Copan archeological site. The project had several unique requirements such as:
1. the building could only grow the footprint in one direction for a width of 20 feet by 160 feet because the rest of the site contains archeological remains of importance
2. around 35,000 pieces of sculpture had to remain inside the building in order to complete the construction on time and on budget
3. the construction code for this area allows only two story height buildings.
My involvement as part of the Copan Association included researching the use of the existing building to define the program and special requirements for the renovation; creating a conceptual and schematic design of the project; defining a general budget for design and construction; presenting the project to the World Bank to procure funds and being a liaison between the Honduran government and the architectural firm V&V Cuadra all along the process.
Type
Architecture - Institutional
Year
2008

